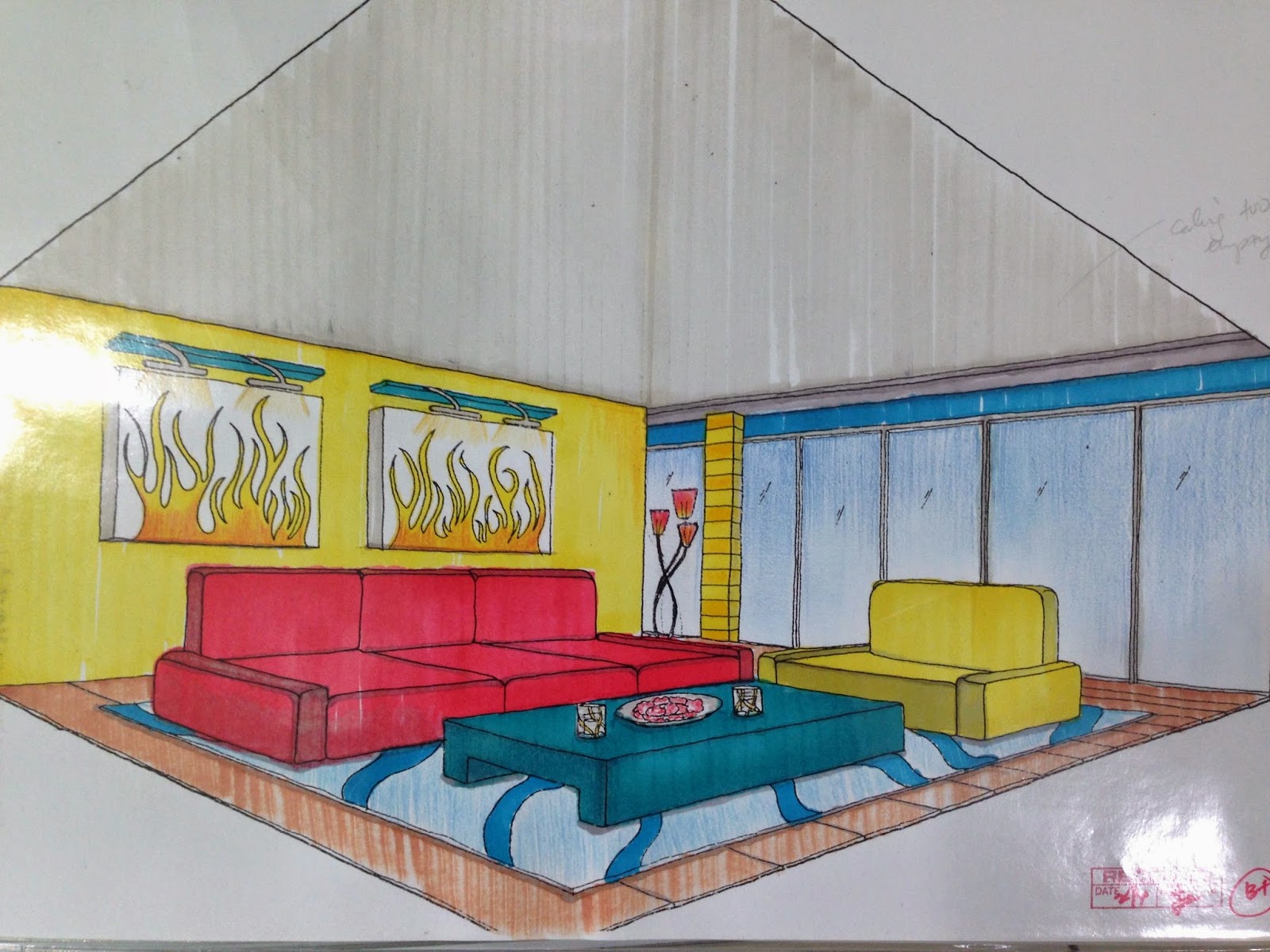Technical lines on cartridge paper with the outlines of the furnitures.
as you can see, those lines are quite confusing. but using of different colours made it easier later on :)
Tracing paper and pen with the human figure and the furnitures placed.
should have extended the size of the area to fit into the A3.
Marker rendering of the 2-point perspective measuring method.
Extended the previous one so that it fits the whole paper. comment i received was that the ceiling was empty.



No comments:
Post a Comment