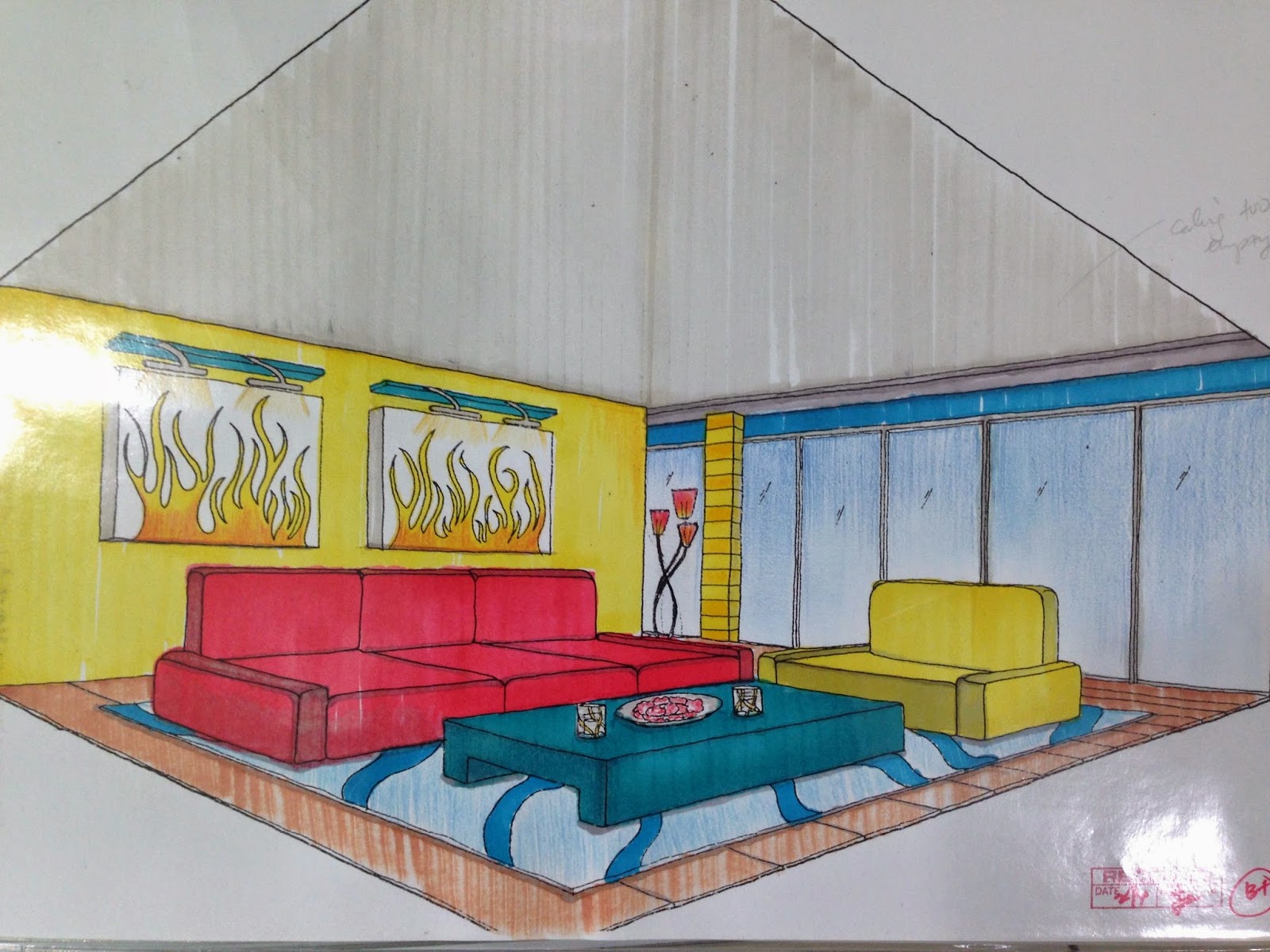Thursday, 8 May 2014
DESIGN FINAL PROJECT - ZAP
This is the Presentation board for the Zombie Apocalypse Shelter project. Includes the details of the survivors, their method of survival (food, weapon..), floor plans, exploded drawings, sections, elevations, perspectives (exterior and interior).
STORY BOARD - PERSPECTIVES
Referring back to our own individual design layout, we were to produce 6 perspective drawings of interior spaces. as i mentioned previously, I'm really not that good at 2 points. but i tried my best. and came up with 3 one-point perspectives and 3 two-point perspectives. :) Its actually shows the flow between the spaces.
sketches using pencil.
traced back on with the details put in together.
COMPACT RESIDENCE COMPOSITION BOARD- MARKER RENDER
SECTION AND ELEVATION OF THE COMPACT HOUSE.
tried different compositions, and finally came up with this one. honestly, im really not good at composing :/ but this went better than expected :) i actually had a fun time doing this. playing around with the colours and the shadings.
tried different compositions, and finally came up with this one. honestly, im really not good at composing :/ but this went better than expected :) i actually had a fun time doing this. playing around with the colours and the shadings.
2-POINT PERSPECTIVE MEASURING METHOD
Previously we learnt the photography method, and now we are focusing on the measuring method. Honestly i had quite a few difficulties at first, with all the technical lines. but later on got a better idea. i actually did this around 3 times. (A)
as you can see, those lines are quite confusing. but using of different colours made it easier later on :)
Technical lines on cartridge paper with the outlines of the furnitures.
as you can see, those lines are quite confusing. but using of different colours made it easier later on :)
Tracing paper and pen with the human figure and the furnitures placed.
should have extended the size of the area to fit into the A3.
Marker rendering of the 2-point perspective measuring method.
Extended the previous one so that it fits the whole paper. comment i received was that the ceiling was empty.
Subscribe to:
Comments (Atom)












